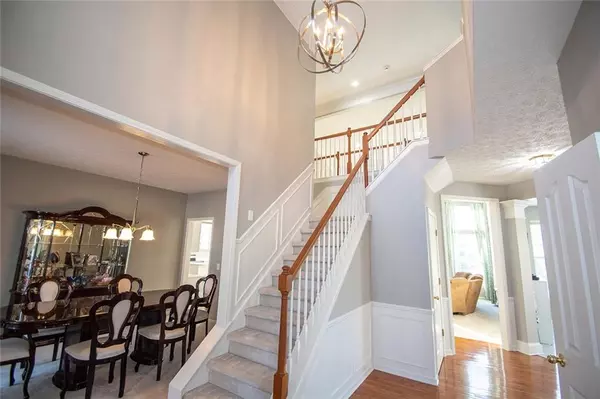$376,000
$380,000
1.1%For more information regarding the value of a property, please contact us for a free consultation.
13369 Red Hawk DR Fishers, IN 46037
4 Beds
4 Baths
3,863 SqFt
Key Details
Sold Price $376,000
Property Type Single Family Home
Sub Type Single Family Residence
Listing Status Sold
Purchase Type For Sale
Square Footage 3,863 sqft
Price per Sqft $97
Subdivision Links At Gray Eagle
MLS Listing ID 21615482
Sold Date 05/09/19
Bedrooms 4
Full Baths 3
Half Baths 1
HOA Fees $33/ann
Year Built 2001
Tax Year 2018
Lot Size 0.270 Acres
Acres 0.27
Property Description
Visit this beautiful Gray Eagle home! You'll love the open floor plan of this 4 bed, 3.5 bath home w/ 3,863 sq ft of living space. Feel right at home with hardwood floors, vaulted ceilings, cozy fireplace, and updated kitchen with brand-new quartz countertops! This gorgeous home also boasts a full basement with theater room, wet bar, rec space, and full bath for the convenience of out of town guests or multi-generational living. Sunroom gives many options including craft room, playroom, or a spot to enjoy your morning coffee. This move-in ready home is located in the highly-coveted Hamilton Southeastern School District. Property is conveniently located near Hamilton Town Center and downtown Fishers with all it has to offer. Welcome Home!
Location
State IN
County Hamilton
Rooms
Basement 9 feet+Ceiling, Finished, Full, Egress Window(s)
Kitchen Center Island, Kitchen Eat In, Pantry
Interior
Interior Features Attic Access, Cathedral Ceiling(s), Walk-in Closet(s), Screens Complete, Windows Vinyl, Wood Work Painted
Heating Forced Air
Cooling Central Air
Fireplaces Number 1
Fireplaces Type Family Room, Gas Log, Gas Starter
Equipment CO Detectors, Security Alarm Paid, Smoke Detector, Sump Pump, Surround Sound, WetBar, Water-Softener Owned
Fireplace Y
Appliance Dishwasher, Disposal, MicroHood, Electric Oven, Refrigerator
Exterior
Exterior Feature Driveway Concrete, Pool Community, Tennis Community
Parking Features Attached
Garage Spaces 3.0
Building
Lot Description Sidewalks, Storm Sewer, Street Lights, Tree Mature
Story Two
Foundation Concrete Perimeter
Sewer Sewer Connected
Water Public
Architectural Style TraditonalAmerican
Structure Type Brick,Wood Brick
New Construction false
Others
HOA Fee Include Association Home Owners,Entrance Common,Maintenance,ParkPlayground,Snow Removal,Tennis Court(s),Trash
Ownership MandatoryFee,PlannedUnitDev
Read Less
Want to know what your home might be worth? Contact us for a FREE valuation!

Our team is ready to help you sell your home for the highest possible price ASAP

© 2024 Listings courtesy of MIBOR as distributed by MLS GRID. All Rights Reserved.




